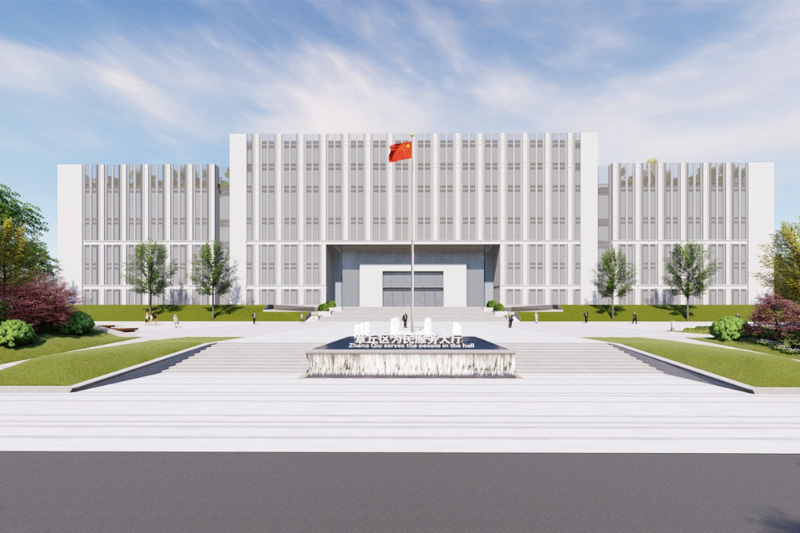Zhangqiu District New Service Hall for the People
Key words:
Multi-storey, high-rise and super-high-rise projects
Classification:
Product Description
This project is located at No. 789 Kaixianlu, Zhangqiu District, Jinan City. The main structure is a steel structure frame-supporting structure system with a building height of 36 meters and a total building area of 88649.92 square meters, including two underground floors with a building area of 31461.11 square meters, seven above ground floors with a building area of 57188.81 square meters and a steel consumption of 11000 tons.
Structure type: underground two for the rectangular tube concrete column, concrete beam frame, underground layer and above for the steel frame-support structure. The floor and roof slab are steel truss floor bearing slab. The foundation adopts independent foundation waterproof bottom slab under column and strip foundation under wall. The span of the truss on the third and fifth floors is 25.2m, the span of the ribbed steel beam on the fifth roof is 25.2m, and the span of the H-axis truss on the third, fifth and sixth floors is 33.6m. The span of the roof truss of the daylighting roof in the middle hall is 33.6m.
Product inquiry
Sales Hotline
After-sales service
Enterprise E-mail:
Business Address:
Chengdong Industrial Park, Zhangqiu City, Shandong Province




