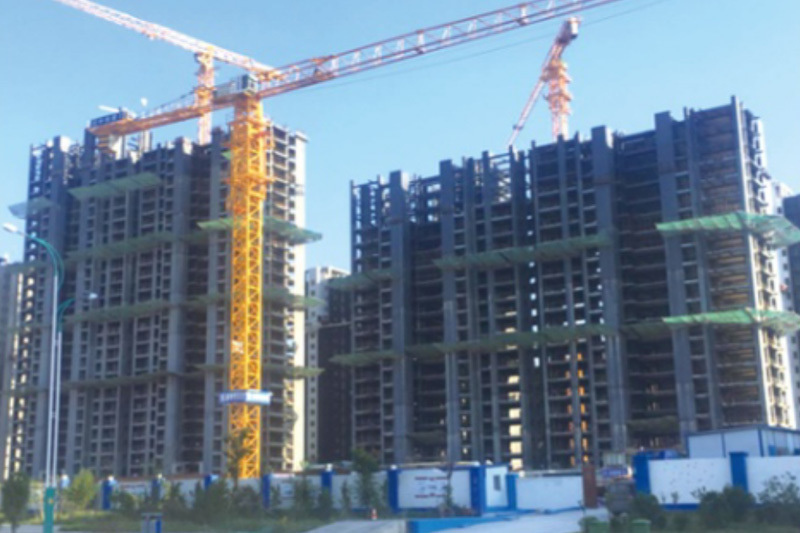Prefabricated steel structure residential project
A plurality of U-shaped steel and rectangular pipe well rows are connected together to form a steel pipe beam, and at the same time, concrete is poured inside the steel pipe to form a steel pipe concrete beam combination shear wall. As the main load-bearing component and the structural system of the anti-lateral force component of the building, it has 34 floors above the ground and 2 floors underground, with a height of 100 meters.
Key words:
Heavy Steel Engineering
Classification:
Product Description
A plurality of U-shaped steel and rectangular pipe well rows are connected together to form a steel pipe beam, and at the same time, concrete is poured inside the steel pipe to form a steel pipe concrete beam combination shear wall. As the main load-bearing component and the structural system of the anti-lateral force component of the building, it has 34 floors above the ground and 2 floors underground, with a height of 100 meters.
Product inquiry
Sales Hotline
After-sales service
Enterprise E-mail:
Business Address:
Chengdong Industrial Park, Zhangqiu City, Shandong Province




